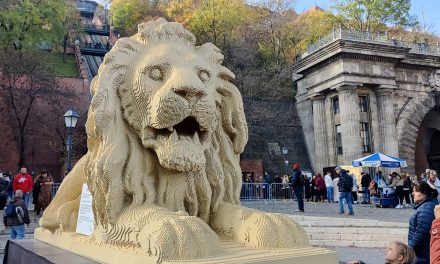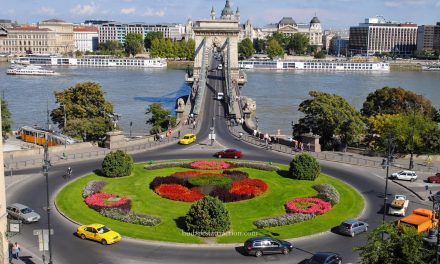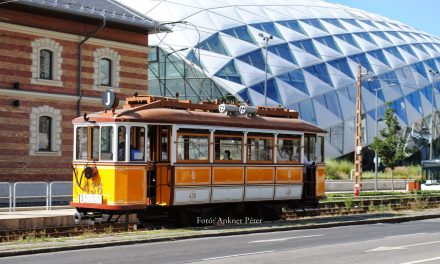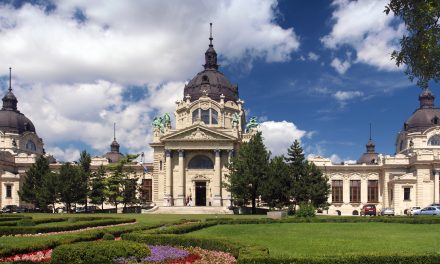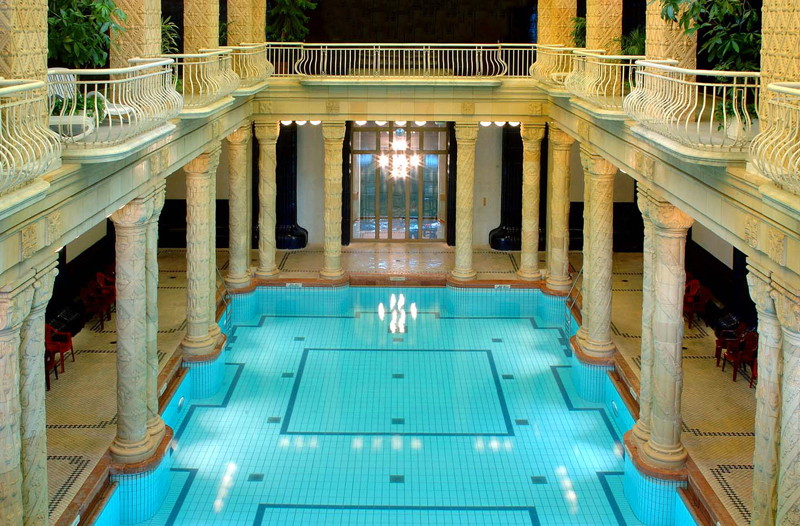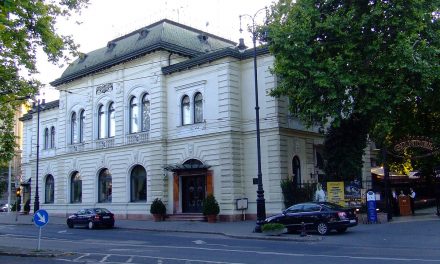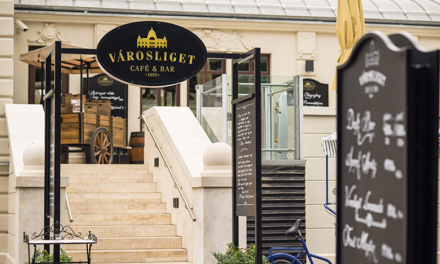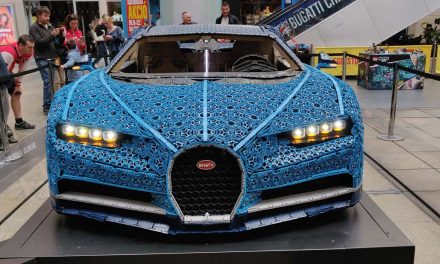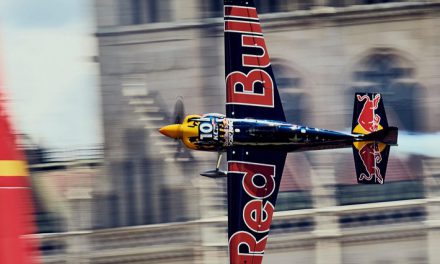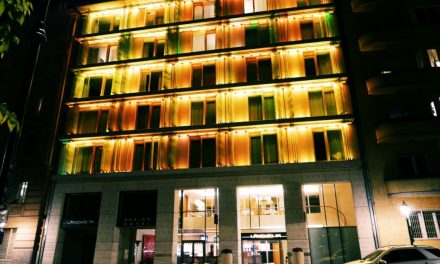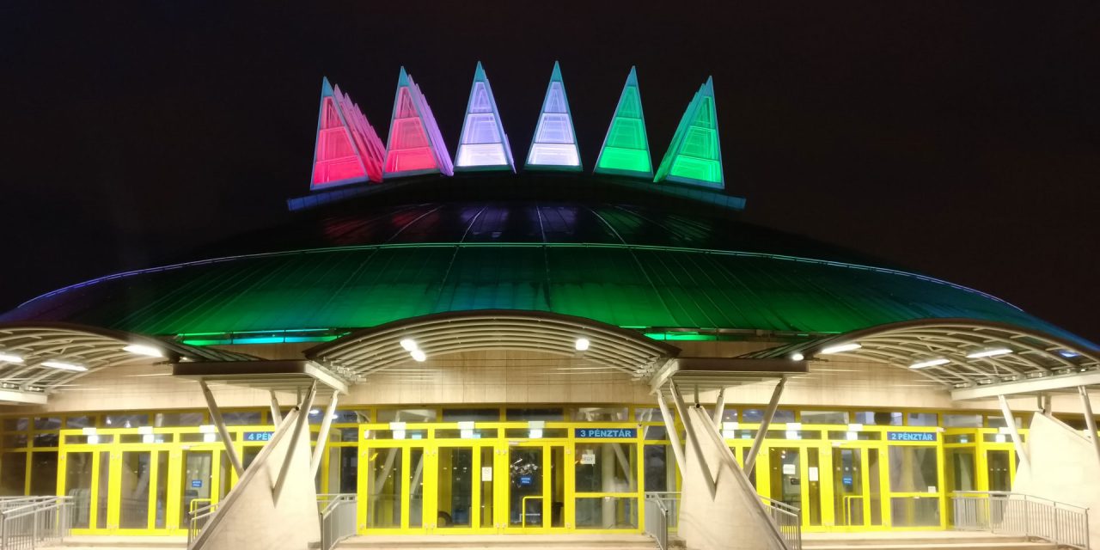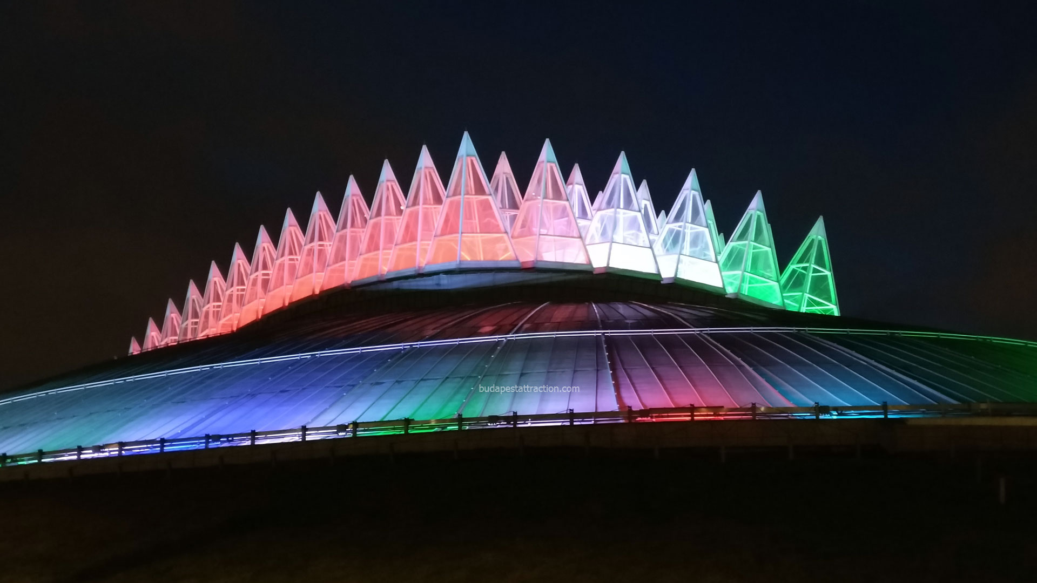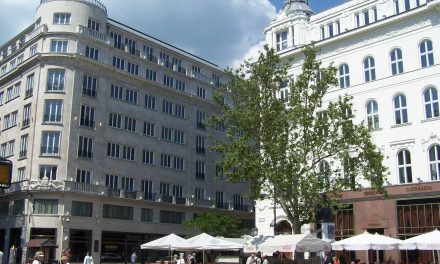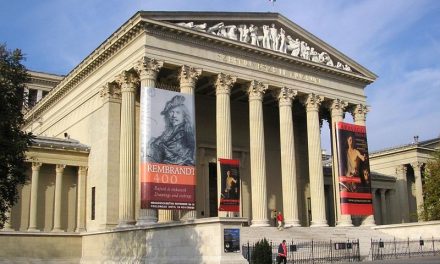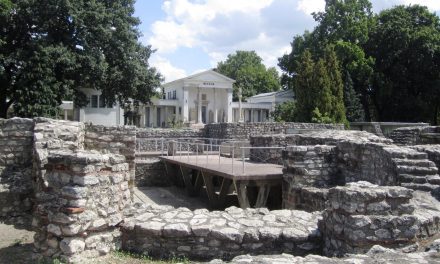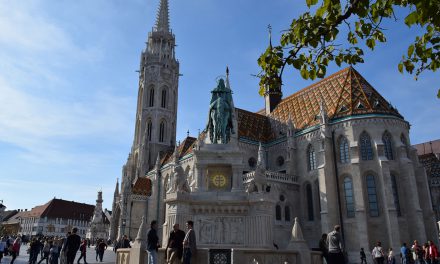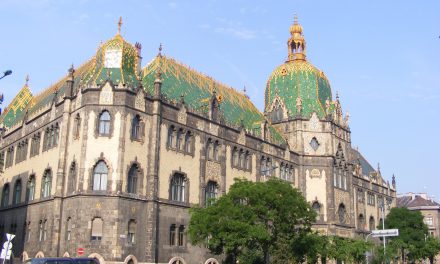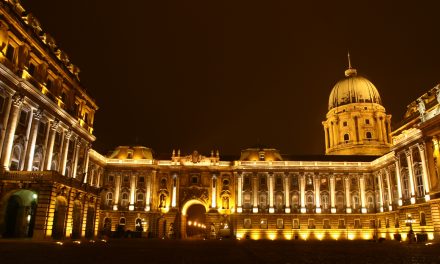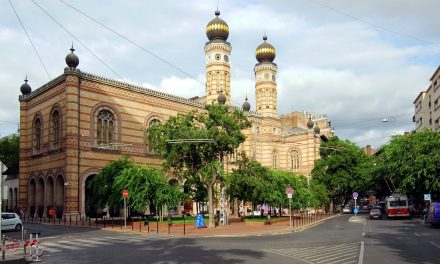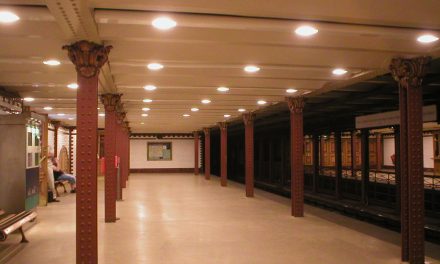A Tüskecsarnok az 1995-ös osztrák–magyar világkiállításra tervezett és az akkori nevén Lágymányosi híd budai hídfője mellé megépített vasbeton és acél vázszerkezetes sportcsarnok, amely az Expó meghiúsulása miatt befejezetlen és kihasználatlan maradt. Az épület az A&D Studió építész tervezőiroda pályamunkája alapján készült, a tervek Lázár Antal és Magyar Péter vezetésével készültek az 1993-as pályázati kiírásra.
Az építési terület részben a Budapesti Műszaki és Gazdaságtudományi Egyetem (BME) és az Eötvös Loránd Tudományegyetem (ELTE) sporttelepeinek átengedésével jött létre, ezért a kiállítás után az egyetemek hasznosították volna. A részben a terepszint „alá” süllyesztett épület kivitelezése 1998-ban végleg félbe maradt, körülbelül 55%-os készültségi fokban. A meghiúsult építés miatt a két egyetem kártérítést követelt az államtól. Az épület jellegét, tömegét az acél térrácsszerkezetű tetőszerkezet közepére beépített 84 darab üvegburkolatú, gúla alakú „tüske” felülvilágítók sora jellemzi, 42×18 méter területtel. A tetőszerkezet héjalása hosszkorcolt fémlemez fedés. 2028 fix ülőhely lett betervezve, amely további 1000 mobil ülőhellyel bővíthető ki szükség esetén.
A létesítmény 2015-től a MAC Budapest jégkorong csapat hazai pályája.

